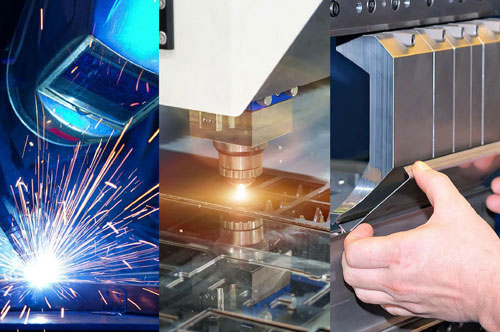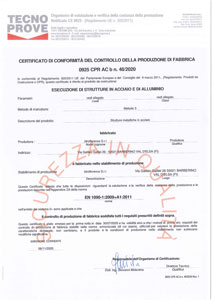Idroflorence srl for over thirty years has been a leading company in the design and execution of roofing and cladding facades for civil and industrial buildings, as well as the energy requalification of building envelopes and is also specialized in highly complex interventions in Italy and all over the world.
The company is not only a professional company in the field of roofing and facade systems but is specialized as well as design and construction of office buildings, shopping centers, residential and hotel complexes, buildings and structures for industrial purposes, prefabricated steel and laminated wood structures worldwide.
We have all the necessary certifications to be able to access public competitions.

ORGANIZATION AND DESIGN
From the idea of the architect or the client borns proposals developed by the technical department, made up of experienced professionals who are able to satisfy every type of need, with the utmost consideration of the tastes and desires of customers.
The calculation of the structures is carried out following the new technical standards in constructions, these are followed by accurate inspections on construction sites and precise instrumental surveys.
The detailed executive projects are then processed using three-dimensional software and created with the utmost care and precision.

TECHNOLOGY AND HUMAN RESOURCES
Each employee is trained with specific courses in partner companies and the particularities of the technique have been deepened to pursue the coveted title of Quality Installers for all our partners.
Idroflorence srl counts on a very modern machinery park capable of developing any type of processing according to needs, the company also boasts its own fleet of machines, freight vans, for people transport, and official cars.
The company has a technical office equipped with cutting-edge tools for CAD and 3D design, a commercial and administrative office capable of interacting efficiently and scrupulously with production and warehouse management.
We are growing constantly and apply innovations and latest technologies to our activities. Application of latest innovations of science and technology guarantees our high quality job.

LOGISTICS
The structure consists of a 1500 sqm workshop building, 300 sqm offices, 1200 sqm outdoor spaces, all on a total area of approximately 3000 sqm.
The departments are located within the plant in order to make the production lay-out efficient and easy to identify.
A strong logistics base and great experience enable us to produce and install various complex constructions worldwide. Our customers’ and partners’ trust encourage us to be responsible and constantly grow.





